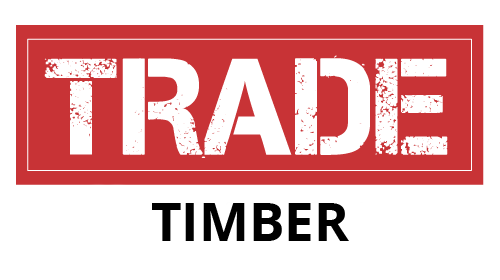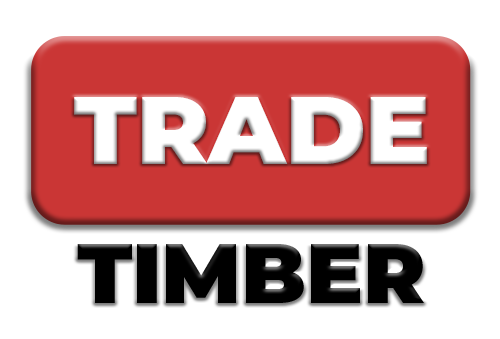Timber frame construction is a building method whereby a wooden framework forms the main structure of the property. This means that the building relies on timber rather than heavy masonry walls. The system is constructed using timber posts, studs, and beams to support the building’s load.
Timber frame construction has been used for years. In the UK, many historic buildings remain intact due to their traditional timber framing. In today’s world, the method of timber framing has undergone significant evolution. This has made building timber frames more efficient.
A timber-framed house is a beautifully crafted building where the structural frame is made primarily of wood. This is a time-honoured, cherished technique, providing stability, strength and architectural character. The craftsmanship is highly valued, and timber frame construction is a proven and reliable method of construction. As timber is a renewable resource, it offers eco-friendly benefits, creating a dream home and lifestyle.
One of the most important decisions to make when building a house is choosing the right material. Wood is worth putting at the heart of the home. A forward-looking material that Architects, Builders and Homeowners increasingly choose.

Benefits of Building with a Timber Frame
Timber Frame is known for its versatility, durability, and flexibility. It can be combined with other structural materials to create the home of your dreams, tailored to your lifestyle.
Typically, prefabricated off-site, construction time is comparatively quicker, offering lower labour costs and site overheads.
Modular design reduces on-site waste, leading to lower disposal fees.
Wood may be considered an environmentally friendly option. Timber is a renewable source, making it one of the most eco-friendly materials available. Concrete or steel requires large amounts of raw materials.
Timber has an excellent strength-to-weight ratio, so it can handle structural loads without being overly heavy.
Wood is easy to cut, join, and shape, making it ideal for an internal one-off staircase, paired with modern open risers, which produces a floating appearance. Glass balustrades give you a sleek, transparent look, great for families and maintaining a clear line of sight.
Do you need a beautiful garden room, home office, man cave, entertainment space, or studio? Timber is the perfect material for these types of builds.
What else can I build with a Timber Frame?
- Houses
- Lofts
- Garden Rooms
- Gazebos & Pergolas
- Greenhouses
- Workshops
- Toolsheds
- Saunas
- Holiday Lodges
- Outdoor BBQ kitchen areas
- Glamping Pods
Below are some popular timber products on our website.
Using timber in construction
Posts, beams, and wall studs are typically made of softwood or engineered wood for the structure.
Roof rafters, trusses and floor joists can also be made using timber.
The same applies to skirting boards and architraves.
Chipboard is a type of engineered wood made from wood shavings bonded together with a resin. It is a cost-effective alternative to solid wood and is a very popular choice in construction because of its durability and strength. DIY’ers love working with chipboard as it is lightweight and easy to handle.
Chipboard is available in various thicknesses and densities. It can be left unfinished, stained, or painted, making it ideal for bespoke projects and especially suitable for wall panelling, doors, shelves, partitions, and flooring.
Hardboard is made from wood fibres, compressed and bonded together with resin. Available in a variety of thicknesses.
The two main types of hardboard are tempered and untempered. Tempered is heat-treated and often used outdoors, as it is moisture-resistant. Untempered is not heat-treated, making it a suitable option for interior projects, such as cabinetry and wall panelling.
OSB (Oriented Strand Board) sheets are engineered wood made from wood strands that are layered and bonded with resin, providing a strong and durable choice.
Applications for OSB include wall and roof sheathing, subflooring, shelving, fencing, scaffolding, platforms, and most items that require added strength and durability.
MDF – Medium Density Fibreboard is a type of engineered wood, made from broken down hardwood and softwood residuals into wood fibres. They are mixed together into panels under high pressure and temperatures.
MDF has a smooth surface, providing a blank canvas to work with. For uniformed kitchens, MDF is perfect for a sleek style. Wall panelling, which is very popular in the UK at present, can be easily achieved using MDF, along with interior trims and mouldings. Painting this wood will give you a really professional finish.
Sawn Timber is a versatile wood used for building stud walls and partitions, roof rafters, subframes, joinery, and joists. It is handy for garden projects like pergolas and raised beds. We offer excellent prices on all of our treated sawn timber on our website.
Loft Boards are essential for a loft conversion. These can be made from chipboard, playwood or OSB. Strong, durable and cost-effective, easy to lay and a great option if you are on a budget.
CLS Studwork Timber – Canadian Lumber Standard timber is key for structural work. A softwood timber, planed and eased on both sides, providing a smooth finish. An excellent wood for house building, extensions and conversions. A perfect choice for walls and partitions, building frames that could be covers for boilers, pipe boxing, along with door frames and openings.

Design
If you are a fan of open-plan living, timber will require fewer load-bearing walls, thereby allowing for larger, spacious, and open interiors, ideal for modern living.
You can combine it with brick for a rustic retreat or go for a traditional design.
High ceilings can be easily achieved with timber if you have dreamt of a vaulted ceiling, mezzanine level, cantilevers, or adding space in the loft without increasing the original footprint.
Exposed timber adds warmth, character and texture to any house. If you are looking for a one-of-a-kind home, you can easily add stunning angles to create unique spaces.
Tudor Style – heavy oak beams – exposed frames on the exterior/interiors.
Cottage Style – go with low ceilings, thatched roof, dormers or bay windows.
Chalet – Barn Style – Open vaulted ceilings, alpine inspiration.
Scandinavian/Nordic style – Clean and simple lines, lovely for open floor plans.
Modern Eco homes – Solar panels, intelligent energy systems, living roofs, natural finishes, high insulation to walls, ceiling and floors to minimise heat loss. Helpful in alleviating stress and increasing your well-being.
Ready to build better?
At Trade Timber, we offer fair and transparent pricing, backed by excellent service and prompt delivery, at a cost that makes sense for your build.
We can provide everything from Roof Battens, Plywood Sheets, Loft Boards, Hardboard, Laminated Veneer Lumber, MDF, and Treated Timber, ready to bring your project to life.
We offer nationwide delivery with fast lead times. Our staff will ensure your order runs as smoothly as possible.
Regardless of whether you’re building a new house or working on a weekend DIY project, we have the ideal timber to help you complete the job.















